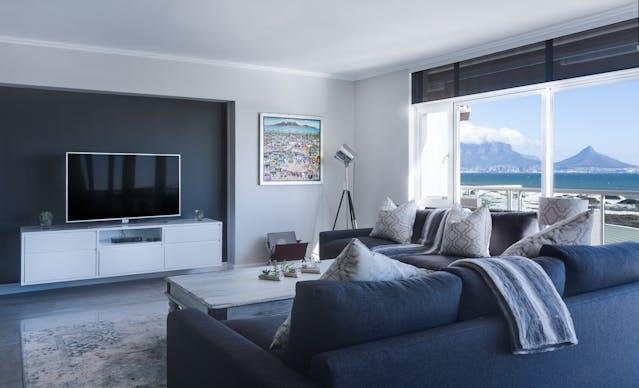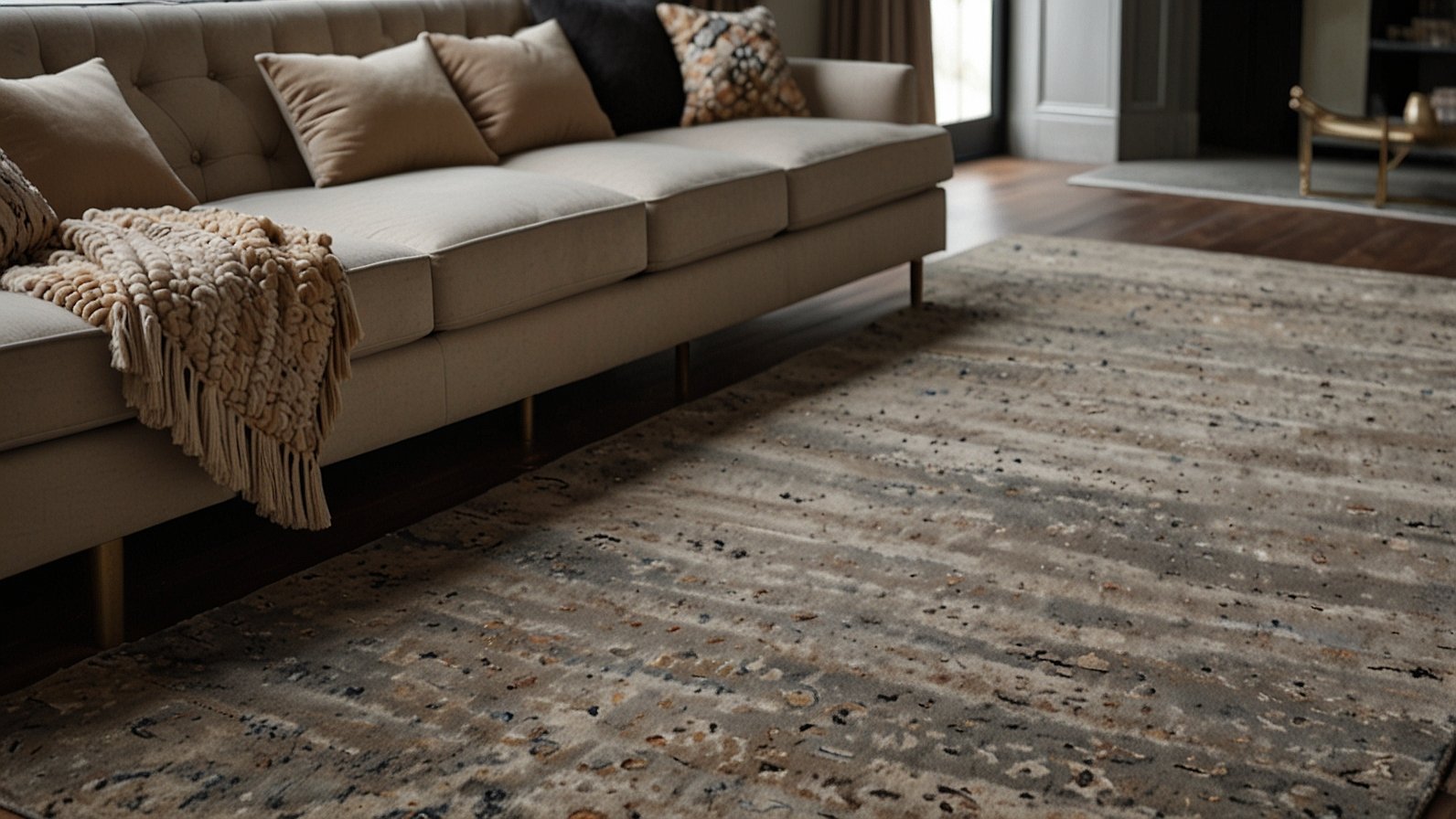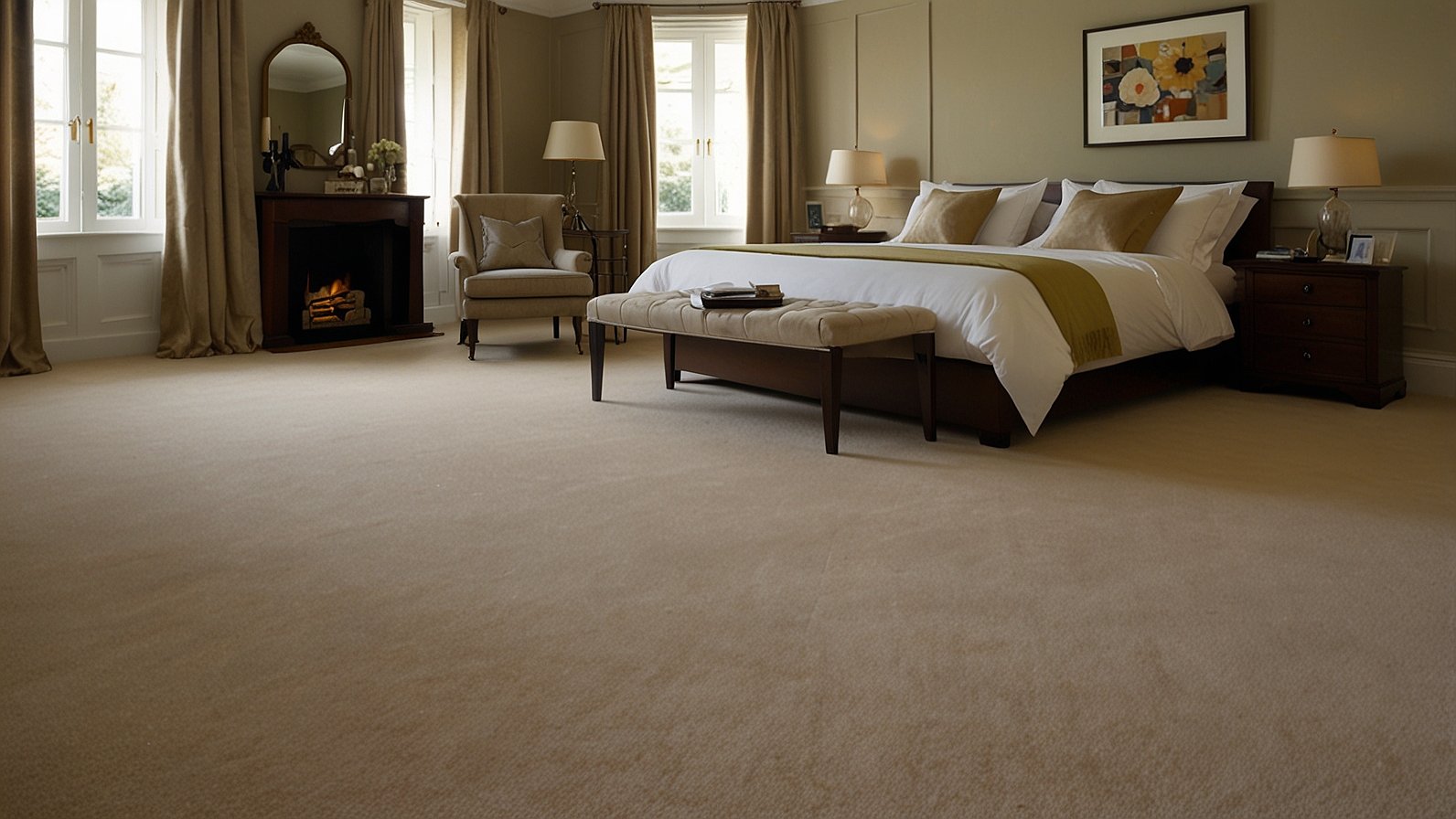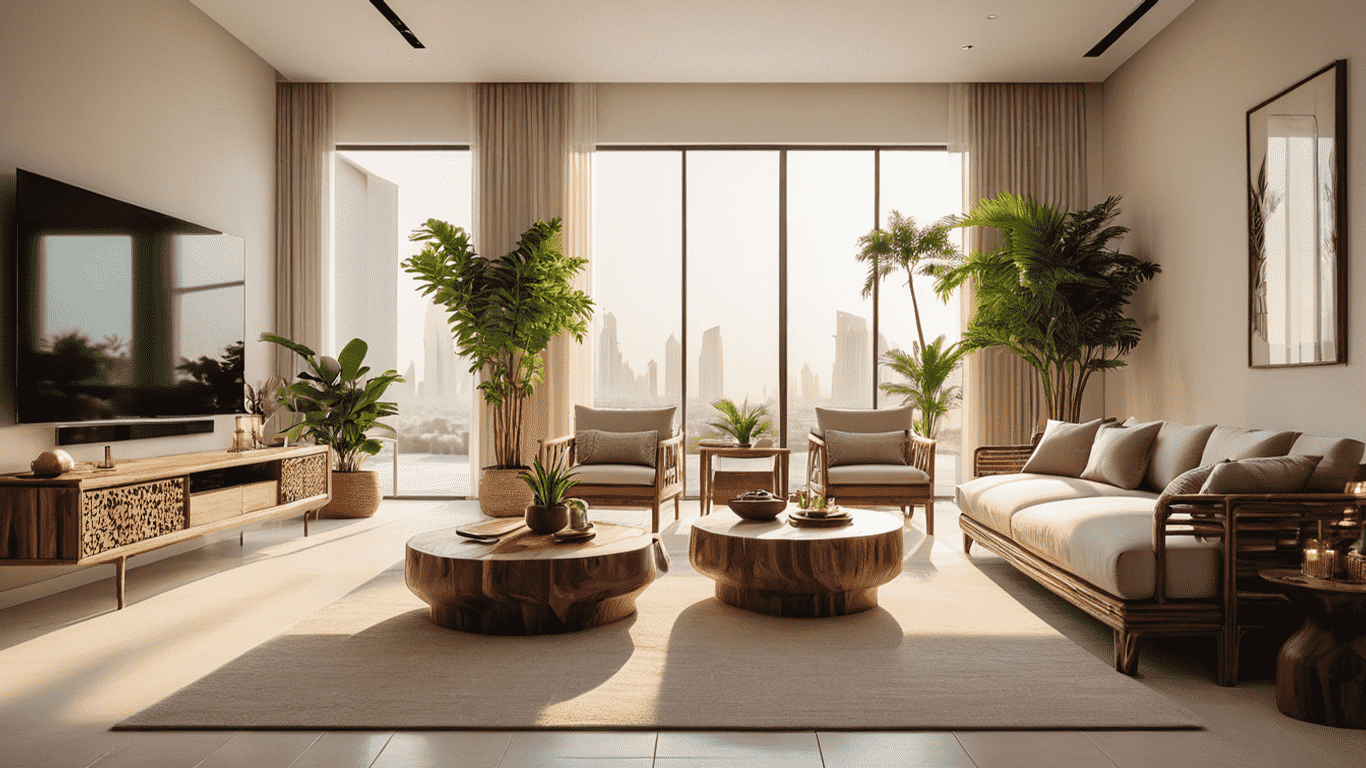Choosing the right kind of home can be tough. Maybe your current house feels too cramped, or you’re tired of climbing stairs every day. If you’re thinking about downsizing, planning for your future, or just want a space that feels more comfortable and accessible, then a single-story home might be the solution you’re looking for. Many people overlook single-story homes because they think bigger always means better—but that’s not always true. Living in a one-level home can actually make your daily life easier and more enjoyable.
More Comfort and Convenience in Daily Life
When everything is on one floor, life becomes simpler. You don’t have to go up and down stairs to get to your bedroom, bathroom, or laundry room. If you’ve ever struggled with carrying groceries upstairs or waking up in the middle of the night and needing to go down to the kitchen, you already know how annoying multi-level homes can be.
With a single-story house, everything you need is right there, all on the same level. This setup can be especially helpful if you have small kids, aging parents, or mobility issues yourself. It’s just easier when you don’t have to think about stairs all the time.
A Safer Option for All Ages
Safety is a big concern for many families. Stairs can be dangerous, especially for young children and older adults. Falls on stairs can lead to serious injuries. That’s why single-story homes are often seen as safer. Without stairs, there’s less risk of accidents, making it a smart choice if you’re thinking about long-term living.
Even if you’re in great shape now, having a home that doesn’t require climbing could be a big advantage later in life. And if someone in your home uses a walker or wheelchair, navigating a one-level space is much easier and more practical.
Easier to Customize With Smart Home Designs
Single-story homes often offer more flexibility when it comes to layout and upgrades. You can find a variety of home designs that make the most out of the available space without sacrificing comfort or style. Open floor plans are very popular in one-level homes because they make your living area feel bigger and more connected.
Large windows, wide doorways, and sliding doors to your backyard are all easier to plan when you don’t have to worry about staircases cutting into your floor space. Whether you’re building from scratch or remodeling, single-story layouts are usually more straightforward and affordable to work with.
Lower Energy Bills and Simpler Maintenance
Heating and cooling a single-story home can often cost less than a multi-level house. That’s because warm air rises, which can make it harder to keep two-story homes evenly heated or cooled.
With just one floor, your HVAC system doesn’t have to work as hard, which means lower energy bills for you. Also, general upkeep is simpler. You won’t need to haul cleaning tools up and down the stairs or worry about fixing things on the second level.
Better Connection Between Indoor and Outdoor Spaces
One of the best parts about a single-story home is how it can connect your indoor living space to your outdoor space. It’s easier to add sliding glass doors or large patio entries that open right into your backyard.
If you enjoy gardening, having barbecues, or just relaxing outside, this kind of setup feels more natural and welcoming. You can step out from your kitchen or living room straight into your yard without climbing stairs or going through a maze of hallways.
YOU MAY ALSO LIKE: Transform Your Space with These Tips for Decorating a Large Wall











